In the captions that describe the images of the 74 buildings contained in the seminal book for architects, The International Style,[1] the two American authors — architectural historian Henry-Russell Hitchcock and architect Philip Johnson — speak about every element of the so-called modern style of architecture. With hindsight, we can rightly affirm that just one ingredient is missing from those original descriptions: space. Simply, it seems that according to those brief accounts of modern architecture dating back to 1932, space didn’t exist at all as a conceptual tool for architects. Strange but true: the now distinctive character through which interpreting modern architecture especially — space — was almost totally missing in the first book that presented modern architecture to the public.
Here, we can read a representative selection of those descriptions, where the authors speak of: ‘fine proportions’, ‘smooth surfaces and carefully studied forms’, ‘shape of the concrete supports’ (Turun Sanomat Building, Turku, Finland, 1930; architect: Alvar Aalto), ‘acoustical considerations’, ‘shape of the interior’ (Flamman Soundfilm Theatre, Stockholm, Sweden, 1929; architect: Uno Åhrén), ‘dominating roof plane over transparent screen wall’ (Dapolin Filling Station, Kessel, Germany, 1930; architect: Hans Borkowsky) ‘structural regularity’ (Van Nelle Factory, Rotterdam, Holland, 1928-30; architects: Brinkman & Van Der Vlugt), ‘rich surfaces of varnished plywood’ (Finnish Pavilion, Antwerp, Belgium, 1930; architect: Erik Bryggman) ‘red, white and blue color’, ‘asymmetrical placing of door and shop window’ (Filling Station, Cleveland, Ohio, 1931; architects: Clauss & Daub), ‘open interior planning’, ‘rear wing […] painted pale green’, ‘window arrangement’ (Single House and Double House at the Weissenhofsiedlung, Stuttgart, Germany; architects: Le Corbusier & Pierre Jeanneret), ‘simple rectilinear volume’, ‘asymmetrical composition’, cream-white ‘prevailing color’ and different colors for walls ‘to emphasize the planes’ (Stein House, Garches, France, 1928; architects: Le Corbusier & Pierre Jeanneret), a ‘weightless’ second storey on ‘round posts’, ‘severe symmetry’, ‘blue and rose windshelter’, ‘open terrace within the general volume’, ‘sliding glass wall’, ‘ramp and circular staircase’ (Savoy House, Poissy-sur-Seine, France, 1930; architects: Le Corbusier & Pierre Jeanneret), ‘combination of masonry and isolated post construction’, ‘non-supporting wall sections’ made of stucco or glass, ‘wooden fly-screen frames’, ‘wall of transparent, translucent and opaque panels’, ‘ceiling of plywood in natural color’, ‘floor of local tiles’ (DeMandrot Villa, LePradet, France, 1931; architects: Le Corbusier & Pierre Jeanneret), placing of fireplace and chimney away from the wall to avoid ‘the traditional massive effect’, ‘circular skylight’ (Annex to Churh Villa, Ville d’Avray, France, 1929; architects: Le Corbusier & Pierre Jeanneret), ‘walls […] surfaced with stone plaques’, ‘set-back’, ‘curved corner’ (Breuninger Department Store, Stuttgart, Germany, 1931; architects: Eisenlohr & Pfenning), ‘extreme regularity’, proportions ‘rather heavy’, ‘general effect […] lightened by the balcony railings’, ‘red artificial stone’ (House for Two Brothers, Brno, Czech Republic, 1931; architect: Otto Eisler) ‘large glass area […] particularly suitable in a dull, foggy climate’ (Royal Corinthian Yacht Club, Burnham-on-Crouch, England, 1931; architect: Joseph Emberton) ‘windows muntins and railings produces a subsidiary rhythm’ (Electrical House, Monza, Italy, 1930; architects: Figini & Pollini), ‘glass tiles’, ‘orange red tile of the wall surface’ (Pavilion, Brno, Czech Republic, 1928; architect Bohuslav Fuchs), ‘entirely transparent walls’, ‘glass panes as a surfacing material’, ‘projection of the roof cap’ (Bauhaus School, Dessau, Germany, 1926; architect: Walter Gropius), ‘wings […] skillfully composed’, ‘checkerboard window arrangement’, ‘ribbon windows’, ‘supports […] awkward in shape’ (Bauhaus School, Living Quarters, Administration and Classrooms, Dessau, Germany, 1926; architect: Walter Gropius), ‘brick as a wall surface’, ‘asymmetrical placing of the stair tower and vertical window’ (City Employment Office, Dessau, Germany, 1928; architect: Walter Gropius – see Image 01, below)…

Image 01: City Employment Office , Dessau, Germany, 1928, Walter Gropius.
… ‘circular windows’, ‘top balcony unnecessarily heavy’ (Siedlung Torten – Cooperative Store & Apartments, Dessau, Germany, 1928; architect: Walter Gropius), ‘pronounced wall capping’, ‘rough stucco’, ‘effect of surface’, ‘aluminum window frames’ (Apartment House, Zurich, Switzerland, 1929; architect: Max Ernst Haefeli), ‘common rooms’, ‘orderly composition’ (Old People’s Home, Kessel, Germany, 1931; architect: O. Haesler and K. Volker), ‘lightness, simplicity’, ‘blue-green tiles’, ‘metal coverings’ (McGraw-Hill Building, New York, 1931; architects: Hood & Fouilhoux), ‘a skeleton of aluminum and with walls thinner than are permitted by building laws’, ‘corrugated aluminium sheating’ (Harrison House — also known as Aluminaire House —, Syosset, Long Island, Kocher & Frey, 1931), ‘plan of the wall… unbroken either by window reveals or wall capping’ (Lenglet House, Uccle, Belgium, 1926; architect: H.L. DeKonink), ‘grouping of windows’, ‘ventilation, view and lighting’, ‘translucent glass bricks’ (Café Era, Brno, Czech Republik, 1929; architect: Josef Kranz), ‘small windows keep the interior [space?] cool’ (Hotel Nord-Suc, Calvi, Corsica, 1931; architect: André Lurcat), ‘ribbon windows’, ‘cantilever construction’, ‘wall surfaced with stone plaques’, ‘set-backs’ (Schocken Department Store, Chemnitz, Germany, 1928-1930; architect: Erich Mendelsohn), symmetrical ‘composition’, ‘axial emphasis’, ‘wall surface’ (Apartment House — Weissenhof Siedlung, Stuttgart, Germany, 1927; architect: Mies van der Rohe).
Images 02-17: Examples of modern architectures showcased in the book The International Style (1932), by Henry-Russell Hitchcock and Philip Johnson (for references and credits of each Image see the paragraph below: Places and The International Style).
At this point in the book, after the illustration of Mies van der Rohe’s Apartment House at the Weissenhof Siedlung in Stuttgart, Hitchcock and Johnson present what are unanimously considered by modern and contemporary architects, critics and historians of architecture two pivotal projects that gave architecture a fully-fledged interpretative development in the spacial sense: the German Pavilion at the Barcelona Expo of 1929, and the Tugendhat House, 1930, both designed by the great German architect Mies van der Rohe. Let’s see the key terminology that Hitchcock and Johnson have used to describe those two projects. Concerning the German Pavilion, which, in the book The International Style, is illustrated using two different photos and a drawing plan, we read: ‘aesthetic rather than functional considerations determined the plan’, ‘walls are independent planes’, ‘continuous slab roof’, ‘light metal posts’, ‘regularity in the spacing of the supports’, ‘wide variety in the placing of the wall screens to form separate rooms’, ‘rich materials’, ‘plains retain their independence’, ‘the composition is of apparently intersecting, rather than enclosing, planes’, ‘different textures’, ‘a magnificent background’.[2] As concerns the descriptions of the Tugendhat House (Brno, Czech Republic, 1930), illustrated by way of 2 drawing plans and four different photos we read: ‘a cantilevered parapet one hundred feet long above a wall of glass’, ‘a monumental flight of steps’, ‘a slab roof across the entrance joins the garage to the house’, ‘the chimney is a strong vertical accent’, ‘an almost window-less façade’, ‘a wall of frosted glass curved around the stairwell lights the entrance hall’, ‘isolated bronze post’, ‘bronze window frames’, ‘reflecting surface of glass’, ‘pattern of travertine paving’, ‘thin roof capping’, ‘graceful railing and growing plants’, ‘a onyx spur wall separates the library […] from the drawing room, but does not interfere with the open feeling of one large room’, ‘velvet curtains […] separate the rooms more completely’, ‘glass walls’, ‘color scheme’, ‘macassar wood’, ‘chrome posts and plate glass’.[3]
Images 18, 19, 20 (above): German Pavilion at the Barcelona Exposition, Barcelona, Spain, 1929, Mies van der Rohe (for references and credits of each Image see the paragraph below: Places and The International Style).
Images 21, 22, 23 (above): Tugendhat House, Brno, Czech Republic, 1930, Mies van der Rohe (for references and credits of each Image see the paragraph below: Places and The International Style).
Surprisingly, just like in the proceeding descriptions, we find no mention of space. Just a surrogate, on a few occasions: the term ‘room’ (which has a different connotative or imaginative power with respect to the more neutral and abstracting character that ‘space’ has). Today, it would be almost impossible to hear some architect speaking about those two projects without using the term ‘space’ as the main, if not the unique, interpretative key.[4] I was curious to see how the famous Swiss historian Sigfried Giedion described those two projects, in another seminal book for architects — Space, Time and Architecture (1940) — and which terminology he used: I didn’t have to read too much before encountering the term ‘space’ almost immediately in his descriptions. Here is the caption of the published image that describes the German Pavilion: ‘With unsurpassed precision, he [Mies] used pure surfaces of precious material as elements of the new space conception’.[5] I had to wait even less — just 9 words — before the term space was introduced with regard to the description of the Tugendhat House, ‘which achieves extreme generosity in its flowing interpenetration of space’.[6] This shouldn’t be a surprise since Giedion was one of the pioneering advocates of the space-paradigm in architecture, if not the very first historian to reach (and influence) a wide audience of architects with his spacial interpretation of both traditional and modern architecture. Concerning this aspect, the British historian of architecture Adrian Forty says that Giedion’s book — Space, Time and Architecture — ‘provided the first substantial English language account of the history of architecture as an art of space, and probably marks the point at which the term [space] became accepted in English.’[7]
In the book The International Style, the two aforementioned projects are interspersed with another project by Mies van der Rohe, the modern champion of the space-paradigm successfully applied to built architectures: the Lange House (see Image 24, below). Again, in the caption that describes the image of that project, we find no mention of the term space: the project is here described as characterized by the ‘use of brick’, and we also read that ‘the terrace, laid out geometrically, contrasts with the grounds which are planted naturalistically.’[8]

Image 24: Lange House, Krefeld, Germany, 1928, Mies van der Rohe
After this brief interlude, I continue with some other representative captions of the images of other modern buildings showcased in the book The International Style, before making some conclusive remarks. Then, we read about ‘variety of surfaces’, ‘window wall covered by blue raw silk curtain’, ‘a wall of book on palissander shelves, white plaster ceiling, and straw matting on the floor’ (Apartment Study, New York, 1930; architect: Mies van der Rohe), ‘various projections’, ‘metal and stucco spandrels’, ‘regularity of structure’ (Lovell House, Los Angeles, California, 1929; architect: Richard J. Neutra), ‘projecting balconies’, ‘screens’ (Row of Small Houses — Weissenhofsiedlung, Stuttgart, Germany, 1927; architect: J.J.P. Oud), ‘wall surface’, ‘wooden windows frames’, ‘windows as a continuous band or second storey wall screen’ (Shops – Siedlung Kiefhoek, Rotterdam, Holland, 1928-1930; architect: J.J.P. Oud), ‘subordinate rooms’, ‘rounded chimney’, ‘simple rectangular block’ (Church – Siedlung Kiefhoek, Rotterdam, Holland, 1928-1930; architect: J.J.P. Oud), ‘luxurious and feminine character’, ‘white material of various textures’ (Bedroom in the Berlin building Exposition, Berlin, Germany, 1931; architect: Lily Reich), ‘curved end […] gives distinction to the whole design’, ‘fenestration’ (Apartment House — Siedlung Siemensstadt, Berlin, Germany, 1930; architect: Hans Scharoun), ‘ribbon windows’, ‘doors arranged to the window rhythm’ (Professional Women’s Residence, Basel, Switzerland, 1928; architects: Artaria & Schmidt), ‘clear design’, ‘window detail’, ‘color is coral red’ (Waldner House, Basel, Switzerland, 1930; architects: Artaria & Schmidt) ‘common rooms’, ‘one-room apartments oriented to the south’, ‘the wall above the balcony is pale blue and that below bright red. Other walls and posts are white’, ‘excellent refinement’ (Budge Home for the Aged, Frankfort, Germany, 1929-1930; architects: Stam & Moser), ‘long thin roof slab’, ‘terrace overlooking the water’ (Bathing Beach, near Zurich, Switzerland, 1928; architects: Steger & Egender), ‘wooden houses facing south’, ‘roofs are not flat but the pitch is made slight’ (Siedlung of the Swedish cooperative Society, near Stockholm, Sweden, 1930; architect: Eskil Sundhal), ‘painted match-boarding admirably used on wood construction’, ‘pipe support’, ‘walls are pale lemon yellow; base and entrance are mahogany red’ (Biological Laboratory, Highlands, North Carolina, 1931; architects: Tucker & Howell; consultant: Oscar Stonorov), ‘brick courses’, ‘wall of glass’ (Schulz House, Westphalia, Germany, 1928; architect: Lois Welzenbacher), ‘curved corner’ (Apartment house, Innsbruck, Austria, 1930; architect: Lois Welzenbacher), ‘rounded edges blur the effect of volume’ (Electrical Laboratory, Tokyo, Japan, 1929; architect: Mamoru Yamada), ‘projecting wing’, ‘set-back sun terraces’ (Childern Clinic, Essen, Germany, 1930; architect: Essen Office of the City Architect), ‘adjustment to site’, ‘light to each row of classroom with their garden’ (Friedrich Ebert School, Frankfurt, Germany, 1931; architect: Ernst May, Frankfurt Office of the City Architect), ‘slanted roof’, ‘traditional planning on symmetrical axes’ (Exposition Building, Mannheim, Germany, 1930; architect: Mannheim Office of the City Architect), ‘vertical and curved elements’, ‘functional justification’, ‘aesthetic success’ (Electro-Physical Laboratory, Moscow, ex USSR, 1927; architect: Government Architects), ‘the line of the roof slab is unnecessarily complicated by the jog and curving corners’ (Automatic Post Office, Stuttgart, Germany, 1931; architect: Postal Administration).
Images 25-33 (above): Examples of modern architectures showcased in the book The International Style (1932), by Henry-Russell Hitchcock and Philip Johnson (for references and credits of each Image see the paragraph below: Places and The International Style).
To sum up, these are the architectural elements, or ingredients, that define some concrete examples of modern architectures distilled through the original descriptions of H-R. Hitchcock and P. Johnson in the book The International Style: walls, roofs, floors, piers, ramps, staircases, balconies, terraces, parapets and railings, chimneys, arrangement of doors and windows, composition of ‘surfaces of volume’ to define the overall exterior aspect of buildings (façades), colours, materials, textures… No direct mention of ‘space’ is done, not even once. This must be suspicious for current days architects, critics and historians of architecture since it seems no current interpretation of architecture is possible without ‘space’. However, be careful: I’m not denying the importance of space for architecture. Overall, I think the introduction/invention of architectural space is an important modern interpretative other than practical achievement for understanding the complex phenomenon of architecture. Possibly, the invention of ‘space’ and its physical transposition from the realm of abstract ideas into the realm of built architectures is one of the greatest contributes that modern thinking has offered to architectural theory and practice so far. Yet, this is the ultimate question I ask (architects): where is space?
this is the ultimate question I ask: where is space?
Were architects, until the 1930s, so blind or short-sighted not to see what seems so evident for us, modern-day architects? Evidently, the explanation (and space as well) is somewhere else, not certainly, or not directly, in the actual world of walls, roofs, ceilings, floors, doors, windows, their materials, colours and textures. But if space does not directly belong to the realm of those actual, physical elements that constitute the domain of realized architectures, is it still possible to interpret architecture as a spatial discipline, sic et simpliciter, or to say that architecture is an art (and science) of space, as it has been said by modern historians and critics and it is now widely accepted by architects? Or should we better amend and go beyond that interpretation offering a more encompassing vision concerning the complex phenomenon of architecture? Can the concept of place — a revised concept in the overarching sense that I’m proposing here — be representative of those concrete elements of architecture so that the placial hypothesis in architecture can complement the spatial, or spacial, hypothesis allowing architecture to reach its fully-fledged potentiality and development as the discipline of dwelling place and space?[9] Isn’t architecture a complex and encompassing phenomenon that embraces both the placiality of physicochemical, biological (hence ecological), sociocultural processes and the spatiality of symbolic processes, which, taken together, square the circle of reality in any of its multifarious aspects and values, in the compass between the concrete and the abstract? If so, why this continuous, redundant and almost exclusive reference to the abstracting character of space to offer architecture (and related spatial disciplines like urban planning and design or even interior design) a proper ground, overlooking — if not disregarding — what is necessary for any typology of space to exist, i.e., place — or the environment and its processes?

Places and The International Style
(with references and image credits)

Featured Image by Carolina Munemasa on Unsplash.com: Neue Nationalgalerie, designed by Mies van der Rohe, Berlin, DE, 1968.
AUSTRIA
1. Innsbruck, Apartment House, Lois Welzenbacher, 1930
BELGIUM
2. Antwerp, Finnish Pavilion – Antwerp Expo, Erik Bryggman, 1930
3. Brussels, Lenglet House, H. L. De Koninck, 1926 (Image 15)
ex CZECHOSLOVAKIA (now Czech Republic)
4. Brno, Double House, Otto Eisler, 1926
5. Brno, House for Two Brothers, Otto Eisler, 1931 (Image 09 on www.bam.brno.cz)
6. Brno, City of Brno Pavilion, Bohuslav Fuchs, 1928 (Image 11 on www.bam.brno.cz)
7. Brno, Café Era, Josef Kranz, 1929 (Image 16 on www.bam.brno.cz)
8. Brno, Tugendhat House, Mies van der Rohe, 1930 (Image 21, by D.Fišer on Wikimedia Creative Commons; Image 22, by Petr1987, on Wikipedia Creative Commons ; Image 23 – source – by David Zidlicky on www.ozy.com)
9. Prague, Bata Shoe Store, Ludvik Kysela, 1929
ENGLAND
10. Burnham-on-Crouch, Royal Corinthian Yacht Club, Joseph Emberton, 1931
FINLAND
11. Turku, Turun Sanomat, Alvar Aalto, 1930
FRANCE
12. Corsica/Calvi, Hotel Nord-Sud, Andrè Lurcat, 1931
13. Paris/Garches, Stein House, LeCorbusier & Pierre Jeanneret, 1928 (Image 05, Photo: FLC_ADAGP via www.fondationlecorbusier.fr; Image 06, Photo: FLC_ADAGP via www.fondationlecorbusier.fr )
14. Paris/Poissy, Savoy House, LeCorbusier & Pierre Jeanneret, 1930 (Images 07, 08)
15. Paris/Poissy, Lodge at Savoy House, LeCorbusier & Pierre Jeanneret, 1930
16. Le Pradet, De Mandrot Villa, LeCorbusier & Pierre Jeanneret, 1931
17.Paris/Ville D’Avray, Annex To Church Villa, LeCorbusier & Pierre Jeanneret, 1929
18. Paris, De Beistegui Penthouse, LeCorbusier & Pierre Jeanneret, 1931
GERMANY
19. Berlin, Living Room – Berlin Building Exposition, Josef Albers, 1931
20. Berlin, Apartment Bedroom, Marcel Breuer, 1931
21. Berlin, German Metal Workers’ union Building, Erich Mendelsohn & R.W. Reichel, 1929-1930
22. Berlin, Bedroom In The Building Berlin Exposition, Lilly Reich, 1931
23. Berlin, Apartment Living Room, Jan Ruthenberg, 1930
24. Berlin, Apartment House, Siedlung Siemensstadt, Hans Scharoun, 1930 (Image 29 by D.Antony, on Wikipedia Creative Commons)
25. Bochum, Konigsgrube, Theodor Merrill, 1930
26. Brunswick, Kurzag Warehouse and Offices, Otto Haesler, 1930
27. Chemnitz, Schocken Department Store, Erich Mendelsohn, 1930 (Image 17 by Sandro Schmalfuß on Wikipedia Creative Commons)
28. Dessau, Bauhaus School – Workshops, Walter Gropius, 1926 (Image 12 by Lucia Moholy Nagy)
29. Dessau, Bauhaus School – Living Quarters, Administration, and Classrooms, Walter Gropius, 1926
30. Dessau, City Employment Office, Walter Gropius, 1928 (Image 01 by Jan Engelhardt on Street View)
31. Dessau, Siedlung Torten, Walter Gropius, 1928 (Image 13 by M_H.DE on Wikimedia Creative Commons)
32. Essen, Children’s Clinic, Office Of The City Architect (Ernst Bode), 1930
33. Frankfurt, Volksstimme building, J.W. Lehr, 1929
34. Frankfurt, Friedrich Ebert School, Office Of The City Architect (Ernst May), 1931 (Image 33 on www.charles-hallgarten-schule.de)
35. Frankfurt, Budge Home For The Aged, Stam & Moser, 1929-1930
36. Hamburg, Kunstverein Karl Schneider, 1930
37. Hamburg, Werner House, Karl Schneider, 1930
38. Kassel, Dapolin Filling Station, Hans Borkowsky, 1930
39. Kassel, Siedlung Rothenberg, Otto Haesler, 1930
40. Kassel, Old People’s Home, Otto Haesler and Karl Volker, 1930
41. Kassel, Savings Bank, Office Of The City Architect (Jobst), 1931
42. Krefeld, Lange House, Mies Van Der Rohe, 1928 (Image 24 by harry_nl, on Flickr )
43. Mannheim, – Exposition Buildings, Office Of The City Architect (Zizler & Müller), 1930
44. Stuttgart-Weissenhof, Single House and Double House, LeCorbusier & Pierre Jeanneret, 1927 (Image 04, by A.Praefke onWikimedia Commons)
45. Stuttgart-Weissenhof, Apartment House, Mies van der Rohe, 1927
46. Stuttgart-Weissenhof, Row of Small Houses, J.J. P. Oud, 1924-1927 (Image 26, Collection Het Nieuwe Instituut. OUDJ ph409 on www.sonneveldhouse.com)
47. Stuttgart, Breuninger Department Store, Eisenlohr & Pfenning, 1931
48. Stuttgart, Architect Of Postal Administration – Automatic Post Office, 1931
49. Westphalia, Schulz House, Lois Welzenbacher, 1928 (Image 31, © Forschungsinstitut Archiv für Baukunst on aut.cc.com)
ITALY
50. Monza, Electrical House at the Monza Exposition, Figini & Pollini, 1930 (Image 10, render on www.archidiap.com)
JAPAN
51. Tokyo, Electrical Laboratory, Ministry Of Public Works, Mamoru Yamada, 1929 (Image 32)
NETHERLANDS
52. Rotterdam, Van Nelle Factory, Brinkman & Van Der Vlugt, 1928 (Image 03, by F-Eveleens, on Wikipedia, Creative Commons)
53. Rotterdam, Workers’ House, Shop, J.J. P. Oud, 1924-1927
54. Rotterdam, Siedlung Kiefhoek Shops, J.J. P. Oud, 1928-1930 (Image 27, on www.cca.qc.ca)
55. Rotterdam, Siedlung Kiefhoek Church, J.J. P. Oud, 1928-1930 (Image 28, on www.cca.qc.ca)
SPAIN
56. Barcelona, German Pavilion EXPo, Mies van der Rohe, 1929 (Image 18, by Ashley Pomeroy, on Wikipedia, Creative Commons; Images 19, 20 by Cemal Emden on www.divisare.com)
57. San Sebastian, Clubhouse, Labayen & Aizpurua, 1929
SWEDEN
58. Stockholm, Flamman Soundfilm Theatre, Uno Åhrén, 1929 (Image 02, by Rosenberg C.G._ArkDes, on www.digitaltmuseum.se)
59. Stockholm, Pavilions, E.G. Asplund, 1930
60. Stockholm, Students’ Clubhouse-Roof Terrace, Sven Markelius & Uno Åhrén, 1930
61. Stockholm, Siedlung Of The Swedish Coperative Society, Eskil Sundahl, 1930
SWITZERLAND
62. Basel, Professional Women’s Residence, Hans Schmidt (Artaria & Schmidt) 1927-1929 (Image 30)
63. Basel, Waldner House, Hans Schmidt (Artaria & Schmidt),1930
64. Zurich, Apartment House, Max Ernst Haefeli, 1929
65. Zurich, Jakob Kolb Soap Factory, Kellermuller & Hofmann, 1930
66. Zürich, Bathing Beach, Steger & Egender, 1928
ex U.S.S.R. (now RUSSIA)
67. Moscow, Electro-Physical Laboratory, Government Architects (Nicolaiev & Fissenko), 1927
USA
68. California, LosAngeles, Lovell House, Richard J. Neutra, 1929 (Image 25, Julius Shulman Photography Archive, Image 761-10, © J. Paul Getty Trust. Getty Research Institute, Los Angeles, 2004.R.10)
69. NewYork, NewYork, McGraw-Hill building, Hood & Fouilhoux, 1931
70. NewYork, Syosset, Harrison House (Aluminium House), A. Lawrence Kocher & Albert Frey, 1931 (Image 14, on www.wikiarquitectura.com)
71. NewYork, NewYork, Apartment Study, Mies van der Rohe, 1930
72. Ohio, Cleveland, Filling Station, Clauss & Daub, 1931
73. Pennsylvania, Philadelphia, Philadelphia Saving Fund Society, Hood & Lescaze, 1931
74. North Carolina, Highlands, Biological Laboratory Of The Highlands Museum, Tucker & Howell (Oscar Stonorov Consultant), 1931
Notes
[1] Henry-Russell Hitchcock and Philip Johnson, The International Style, New York: The Norton Library, 1966. Originally published in 1932 — with the following title: ‘The International Style: Architecture Since 1922’ — the book presents the emergence and development of a new style of architecture in the first decades of the past century; this new style, or ‘international style’, has characterized the beginning of the modern epoch for architecture. The book was prepared concurrently with the first architectural exhibition held at the Museum of Modern Art, New York, from February 10 to March 23, 1932. The exhibition was organized by Hitchcock and Johnson after the request of the director of the MoMA, Alfred H. Barr, in 1931. A catalogue, with the title ‘Modern Architecture: International Exhibition’, edited by Hitchcock and Johnson, with a foreword by Barr, and an intervention by Lewis Mumford, accompanied the visitors to the exhibition.
[2] Ibid., 183-184.
[3] Ibid., 187-190.
[4] Contrarily to what we (do not) find in the book The International Style, in the catalogue that accompanied the first architectural exhibition held at MoMA, in 1932, Philip Johnson described both projects — the German Pavilion and the Tugendhat House — relying on the ‘space’ concept as an interpretative key in more than one occasion. This curious linguistic and interpretative discrepancy between the catalogue of the exhibition — Modern Architecture: International Exhibition — and the book prepared prepared concurrently with the exhibition — The International Style: Architecture since 1922 — is something I will return on in a forthcoming article.
[5] Siegfried Giedion, Space, Time and Architecture, fifth edition(Cambridge: Harvard University Press, 1967), 592.
[6] Ibid., 591.
[7] Adrian Forty, Words and Buildings: A Vocabulary of Modern Architecture (London: Thames & Hudson Ltd., 2000), 268.
[8] Henry-Russell Hitchcock and Philip Johnson, The International Style (New York: The Norton Library, 1966), 185.
[9] The definition I gave about architecture — Architecture creates spaces and modify places for dwelling — is a way to make the placial hypothesis in architecture (concerning that which is concrete, to begin with) complementary to the spatial hypothesis (concerning that which is abstract), thereby allowing architecture to reach its fully-fledged potentiality as an encompassing phenomenon in between the concrete and the abstract, that is in-between physicochemical, biological, socio-cultural and symbolic aspects and values, which are — I argue — ‘substantiated’ by the concepts of place and space, respectively. Those aspects and values also define the structure of reality at large (in this respect, see the excerpt On the Structure of Reality, which I have taken from the book Lila, by Robert M. Pirsig); in this way, I try to unveil the primal role of architecture as an encompassing phenomenon that is intrinsic to and characteristic of reality at any level: physical, chemical, biological (physiological, psychological), ecological, social, anthropological, cultural, industrial, technological, economic, political, ethical, symbolic, etc.
Works Cited
Forty, Adrian. Words and Buildings: A Vocabulary of Modern Architecture. London: Thames & Hudson Ltd., 2000.
Giedion, Sigfried. Space, Time and Architecture, fifth edition. Cambridge: Harvard University Press, 1967.
Hitchcock Henry-Russell and Johnson Philip. The International Style. New York: The Norton Library, 1966.
—. Modern Architecture: International Exhibition. New York: The Museum of Modern Art, 1932.

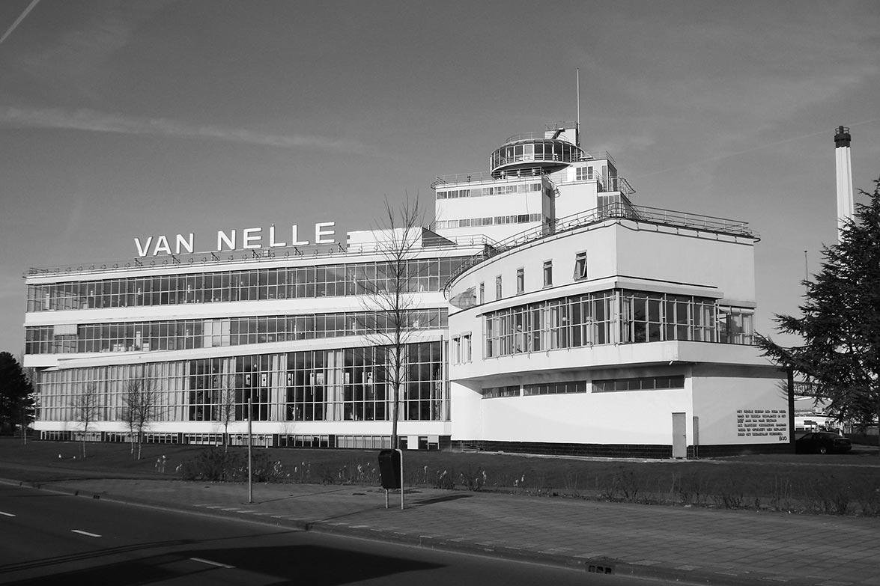
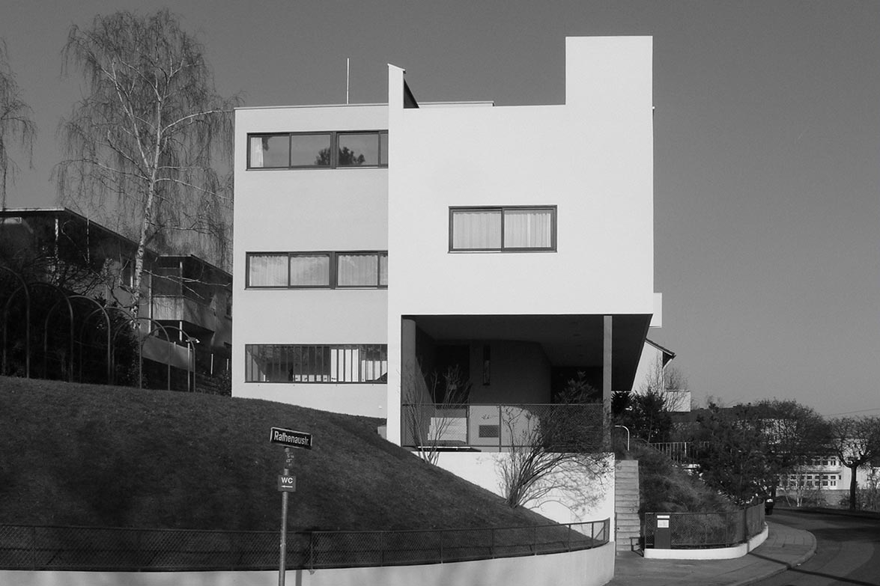
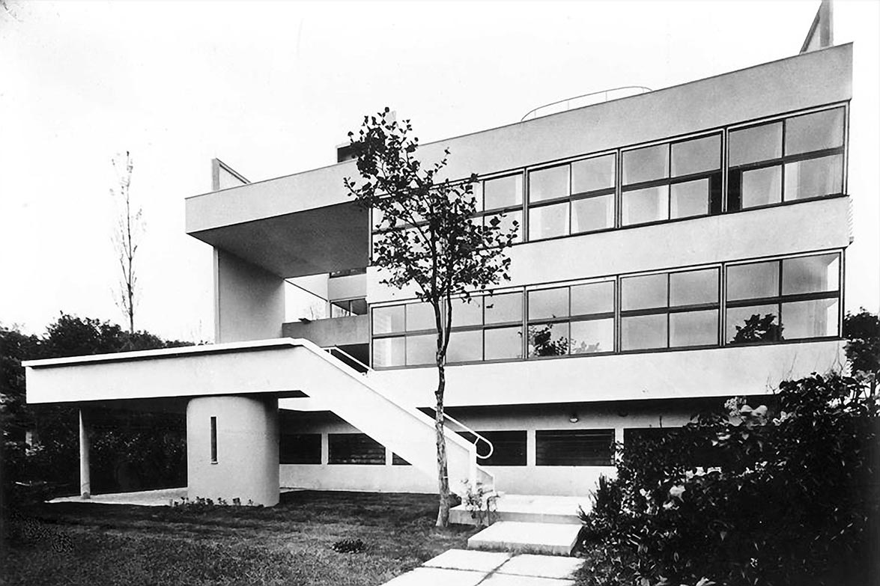




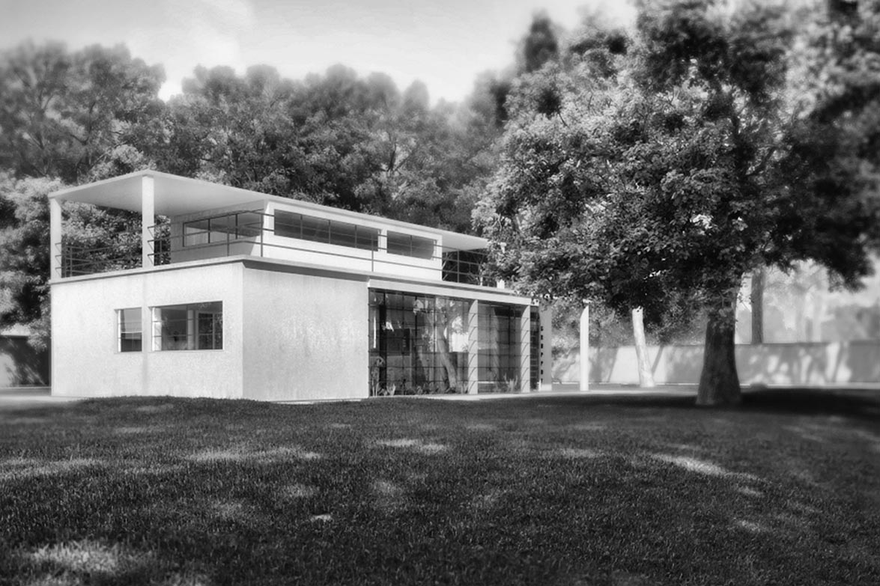

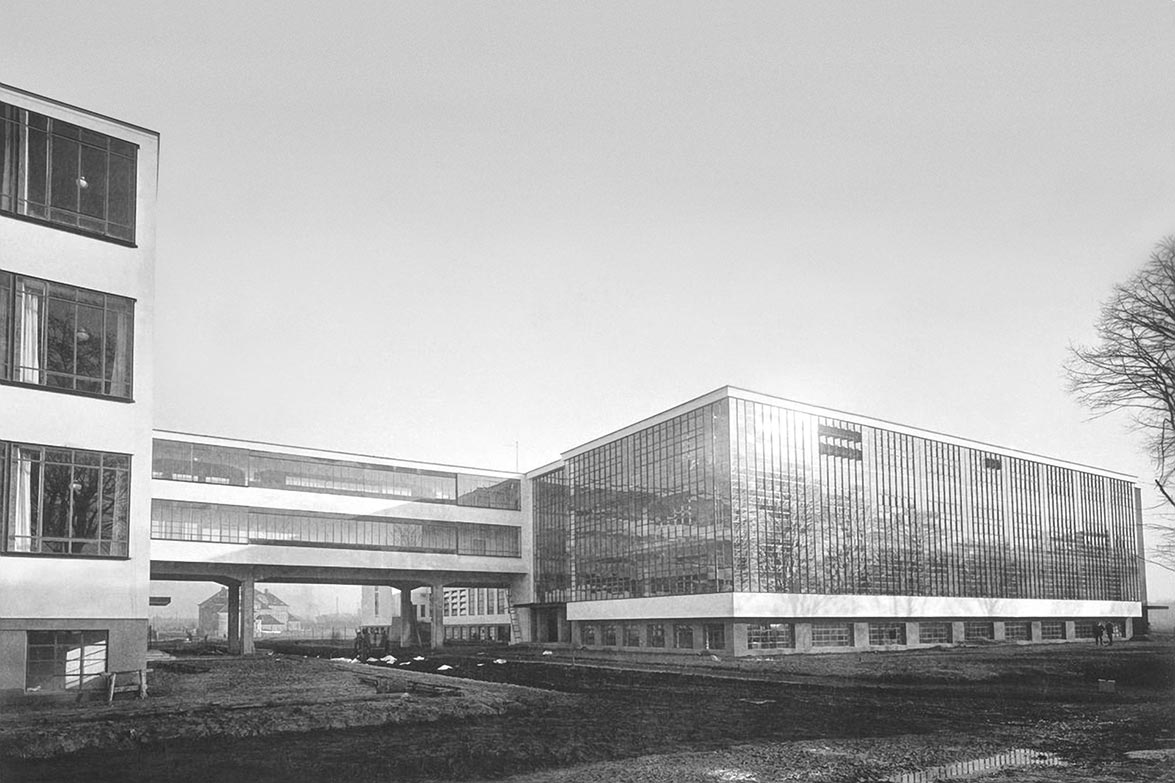




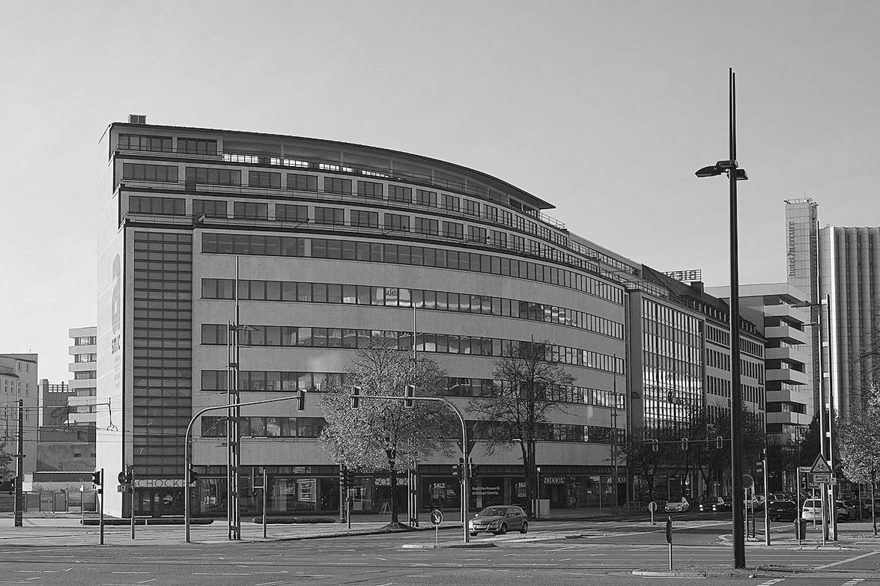



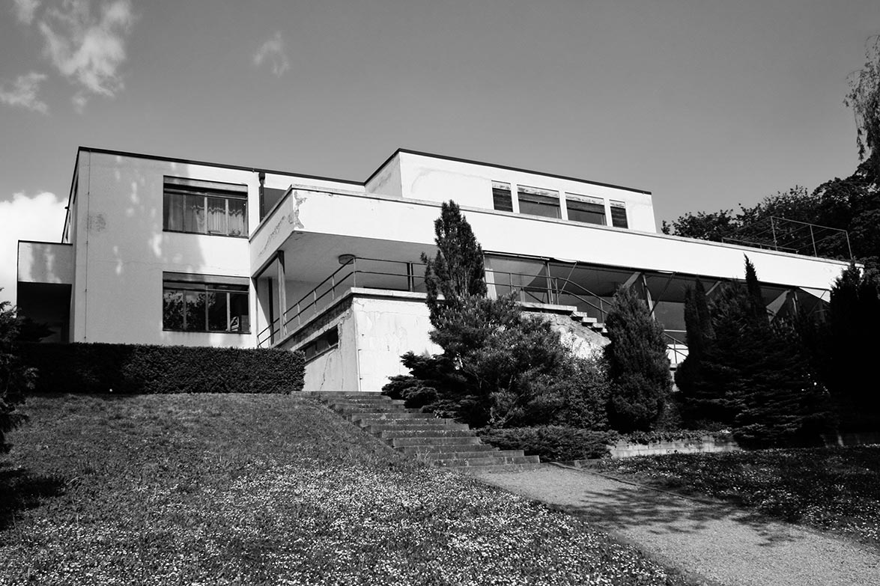


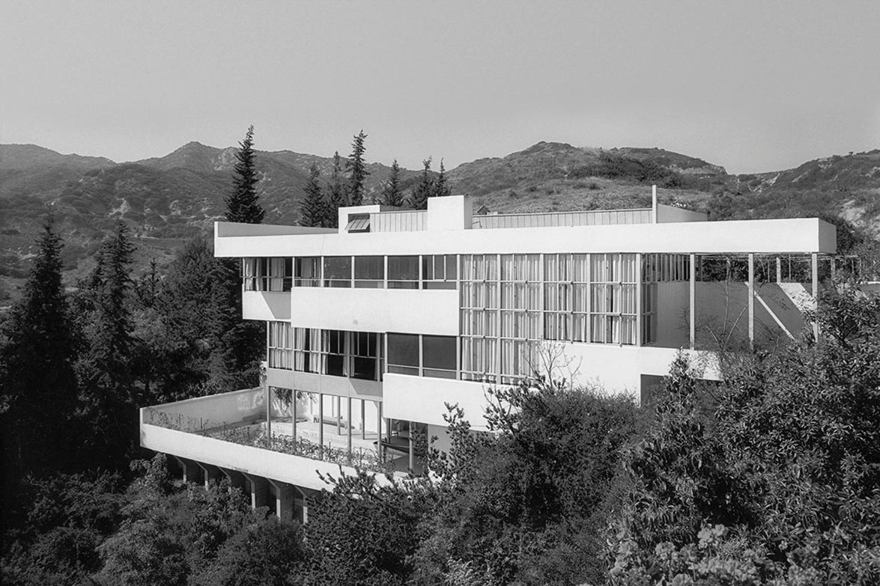








1 Comment
Daryl Jenkinson
This was… how do I say it? Relevant